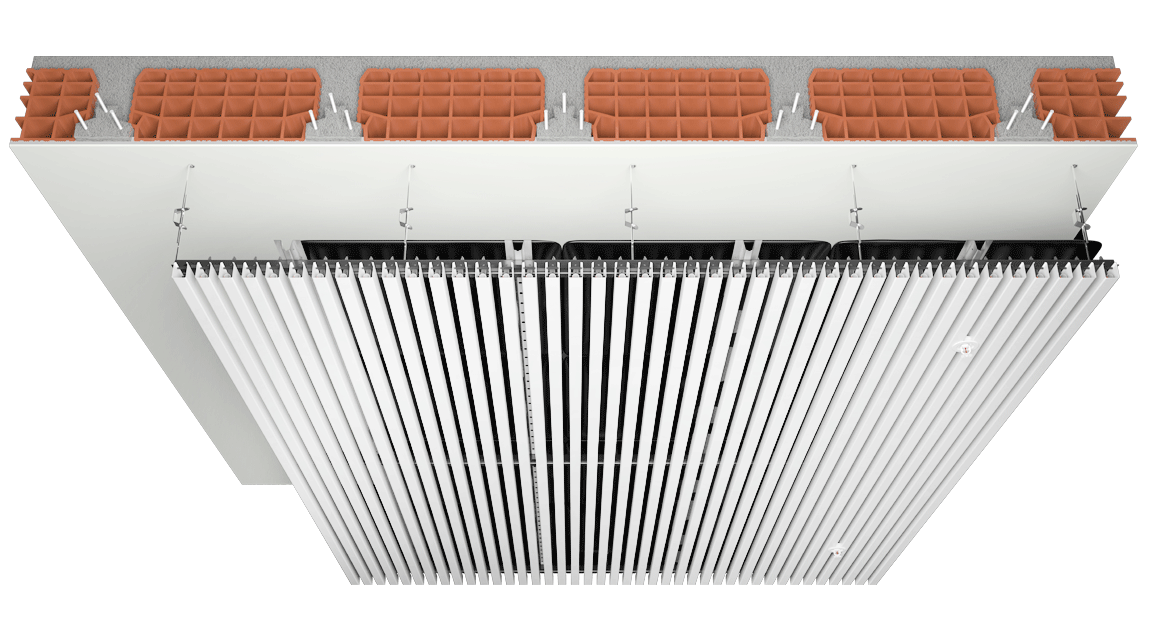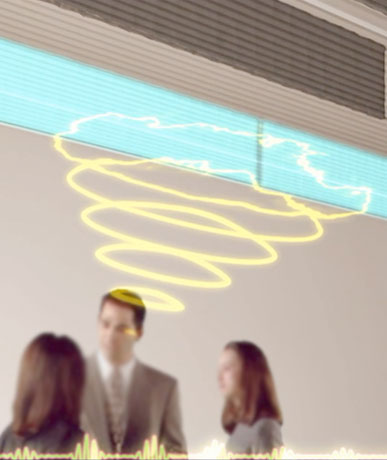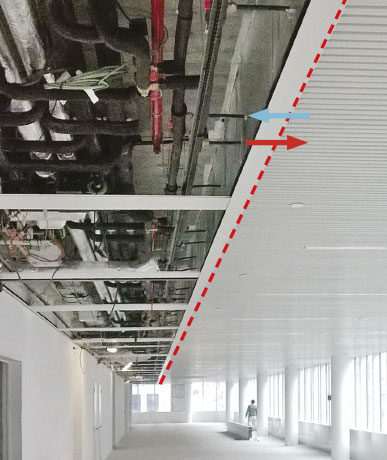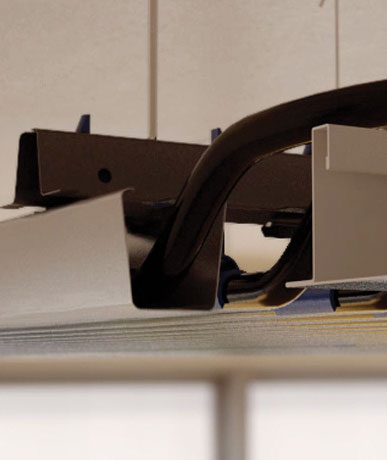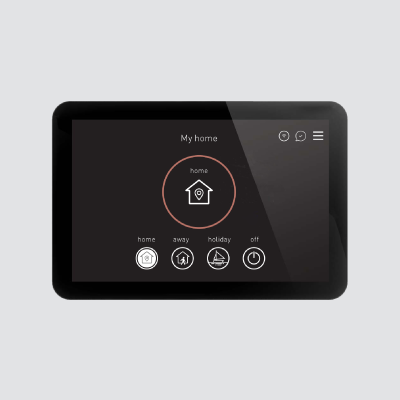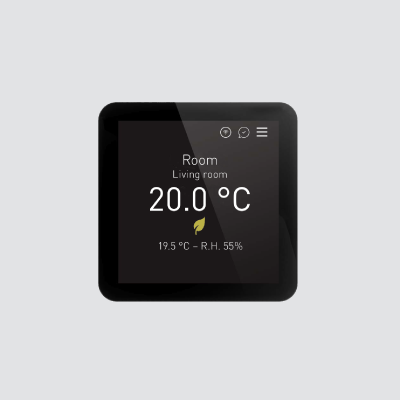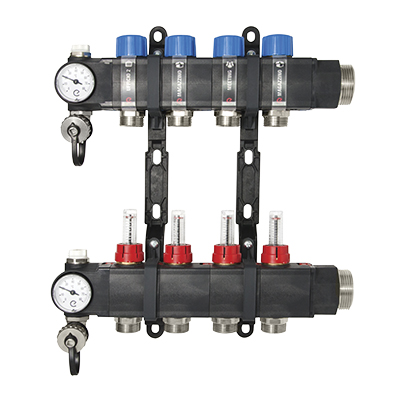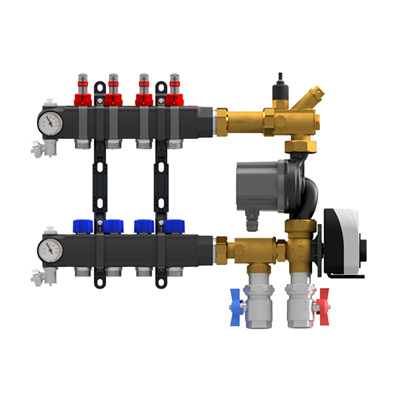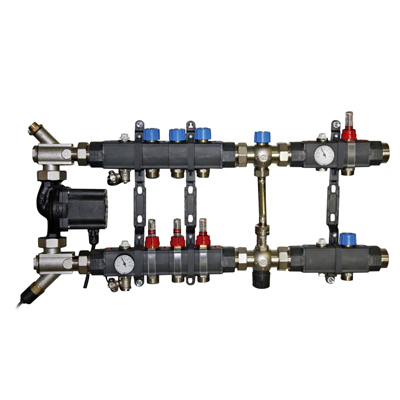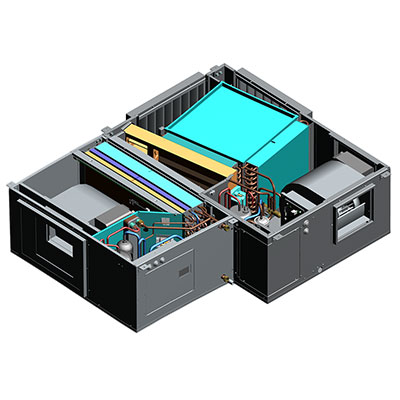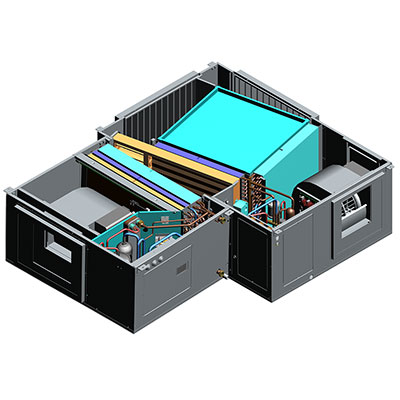SAPP metal ceiling, High-performance aesthetics and comfort
- Surface Ceiling
- Type Services
Design Aesthetics
Low energy consumption
High efficiency
Optimal acoustic performance
The SAPP® (Smart Acoustic Passive Power) metal ceiling combines high standards of sustainability perfectly with high acoustic and thermal comfort performance. SAPP® lends itself to any creative architectural solution, thanks to the open, continuous and harmonious structure that integrates elegantly and discreetly into any furnishing style. The ceiling consists of steel panels (slats) spaced 21,5 mm apart, 28,5 mm wide, and Midix Plus 14x1.25 mm piping. Metal slats and piping are attached to a frame by means of a quick fastening system.
.jpg) | SMART RADIANTThe smart and easy-to-manage systemEurotherm radiant systems are equipped with management technology that is as advanced as it is simple to use. The radiant system has never been so smart. |
|---|
TECHNICAL DATA SHEET
SAPP Ceiling consists of steel panels (slats) and open joints, resulting in a module with full/empty ratios at 50 mm spacing. Ceilings are installed so as to create perfectly horizontal surfaces, without ripples or other defects.
Slat width: 28,5 mm
Open joint: 21,5 mm
.png)
The suspension frame . consists of black-colored steel profiles pre-painted on both sides with oven-baked paint.
Thickness: 0.6 mm
Dimensions: height 25 mm, width 55 mm
The profiles are fitted with punches at a distance of 50 mm (with a 20 mm open joint in between) to allow the panels of all modules to be cut out (for the different lengths) and coupled together. The profiles are fastened to the overlying support structure using pendants. The suspension frame structure is invisible and is designed so that each panel can be removed individually without special tools.
5-layer, MidiX Plus type II high-temperature resistant polyethylene PE-RT piping (ISO 22391, ISO 24033, ISO 21003, EN 1264, BRL 5602, BRL 5607, DIN 4726) with EVOH oxygen barrier in the pipe wall and vapor permeability of less than 0.32 mg/(m²d) at 40°C and 3.6 mg/(m²d) at 80°C tested according to ISO 17455 in correspondence with BRL 5602 - BRL 5607 and DIN 4726, EN1264-4, with class 4 mechanical strength characteristics at 6 bar (ISO 10508) and an expected service life of 50 years; diameter 14 x 1.25 mm (UNI EN 1264-4); can be laid cold; supplied in rolls of suitable lengths, store in such a way that the pipe is protected from solar radiation; the mechanical properties and the uncoiled and residual length of the roll are marked on the pipe. System certification KOMO K 86478 and DIN CERTCO 3V399 PE-RT.
COOLING PERFORMANCE
The system achieves cooling yields in excess of 100 W/m2, as shown in the graph below, which illustrates the yields obtained according to EN 14240 in an approved test laboratory. The tests were carried out under static conditions (climatic chamber).
ΔT between reference ambient temperature and average water temperature = 10 K
103 W/m²
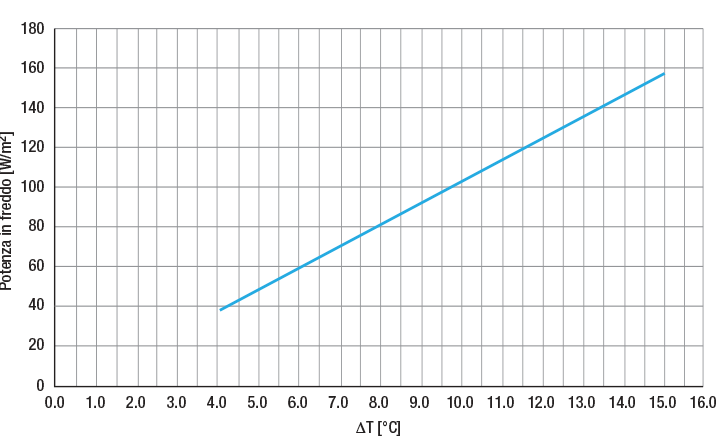
HEATING PERFORMANCE
The heating yields were obtained according to EN 14037 in an approved test laboratory. The tests were carried out under static conditions (climatic chamber).
ΔT between reference ambient temperature and average water temperature = 15 K
71 W/m² (Compliant with EN 14037)
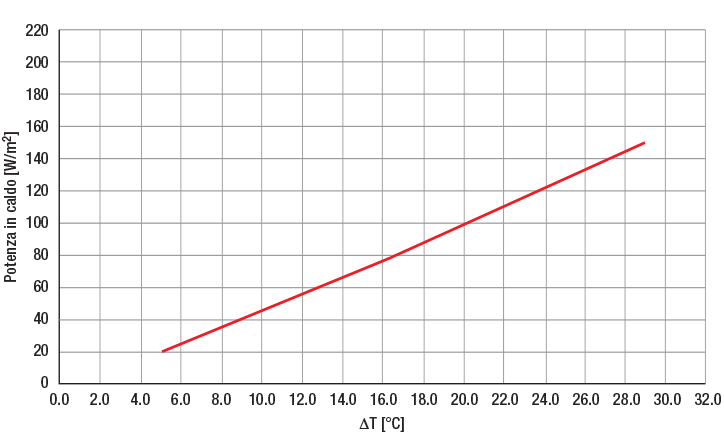
Elegant integration into the environment
The modularity of the metal slats makes it possible to adapt the design to the environment and install the radiant ceiling in any type of space. It is equally straightforward to insert the plant engineering parts (lighting, air vents, etc.) and accessories (signage, various equipment, etc.).

Lifetime warranty
Eurotherm radiant systems safer and guaranteed without time limit by ITAS insurance. Eurotherm now offers a full lifetime warranty original parts and breakdown warranty on its entire radiant systems range.
compose your system
Can't find the solution for you in the bundles?
Create your own system by selecting the components you prefer.
SELECTED PRODUCT


